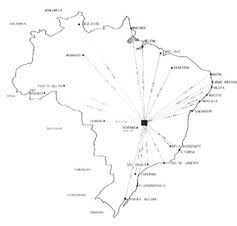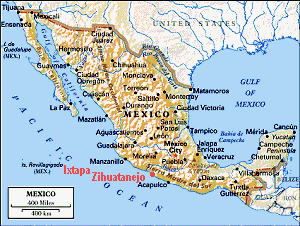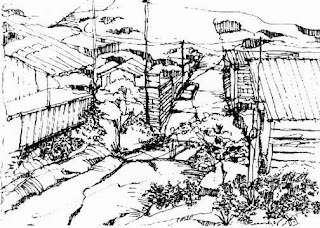The Culmination of Brazilian Modernity

My little tribute to Brasilia's 50 Birthday... Planted deep in the heart of the central plateau, Brasília has its origins in the early years of the colonial period, when the idea of building a new capital was first suggested: “The first recorded advocacy of a new capital appeared in 1789 in a statement by a group of political revolutionaries in the state of Minas Gerais, who called themselves ‘inconfidentes mineiros.’ Pioneers in the movement for independence from Portugal, they incorporated in their program the concept of a new governing center, free of the symbolic associations with the colonial regime.” (Evenson, 1973). In 1821, Bonifácio de Andrada, the patriarch of Brazil’s independence, recommended to the deputies at the Court of Lisbon: “there shall be erected a central town, in the interior of Brazil, as the seat of the court or regency…”. In 1883 an Italian priest known as Dom Bosco had a ‘dream-vision’, in which he saw the ‘promised land’ between the 15th and 20th d...



