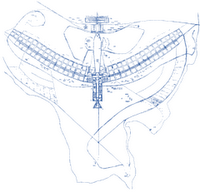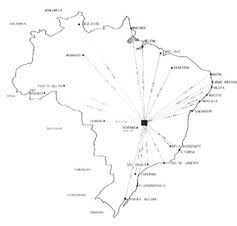Architecture, Culture and Curves

Contents
1. The apartment building in São Paulo: a background.
2. The architecture of Ruy Ohtake.
3. The curve as an architectural expression.
4. The Maison de Mouette building.
5. Comments
6. References
1. The Apartment Building in São Paulo: a background.
The residential building in Brazil constitutes a fairly recent architectural product. The earlier residential towers in São Paulo date back to mid twenties, a time when this type of living usually had a very restrict acceptance by the average middle class home buyers. These early examples of residential buildings shared a common peculiarity: almost the totality targeted the rental market. They were properties inherited by wealthy coffee families of the state, designed to ensure a comfortable retirement or widowing for their owners. At that time, rental income reigned as the most profitable of all market investments. Also the design of these apartments had in common the tentative to emulate the comfort and space quality of palatial dwellings of coffee-rich regions. They were all fairly large places, with several bedrooms and wide hallways. It was mandatory at that time the total separation between servants' quarters and the social areas. The circulation of goods and employees was completely independent from that of the owners, with its own elevators and staircases. This division became a norm of middle-class life in Brazil, even for modestly middle-income families, which used to employ cheap domestic labor to cook, clean, wash and baby-sit. The architectural style practiced at that time was the neocolonial, adopted mostly by traditional engineering offices of thePaulista Avenue.
Then the Art Deco style followed, with several examples built during the thirties. The early forties saw a São Paulo turned into tenant's city, with several of these buildings occupying the old downtown core from Liberdade to Vergueiro, through the avenue 9 de julho to Domingo de Morais. In 1942, the president Getúlio Vargas promulgated a law that protected the rights of tenants. This by-law, along with the pressures on the building materials sector caused by the second world war, marked the end of the `golden era' of rental apartments in the city.
This sudden halt in high rise apartment buildings construction in São Paulo was very important in the context of the history of modern architecture in Brazil in the post-war era. The city had now became a metropolis, with a generalized process of verticalization in all neighborhoods, in particular those situated next to the old business district. The Art Deco style did not have the same appeal to the developers anymore. Everybody was looking for something new, something modernand, maybe more important, something that could reactivate the housing market.
This is the scenario in which, between 1948 and 1953, modernist ideas flourished in Brazil, influencing in every aspect the architectural production for the following two or three decades. Architects like Rino Levi, Vilanova Artigas and Oscar Niemeyer had projects of high-rise apartment buildings built in São Paulo during the late forties. New ideologies were introduced, rationalist and formalist thinking was viewed as the path to modernity that everybody was hoping for. The Copan building, designed by Niemeyer, is perhaps the best example of the radical change in the way of thinking architecture during this epoch.
In the late sixties the modernist style also found its way out of the residential market. The arrival of new consumer-oriented trends, like the Mediterranean and other less impressive styles, brought up a new profile to São Paulo's urban landscape. The white of the facades gave place to the color: terra-cotta, yellow and red buildings appeared everywhere. Internally the apartments also reflected the new era, the square or angled corners were replaced by round ones. The users usually accepted everything passively: it was fashionable, so it was good.
Nowadays the trend is: no trend at all. The high profile apartment market is changing so rapidly and constantly, that it is becoming increasingly difficult to identify which style correspond to the latest fashion. Architects have been trying to keep up with this fast paced environment, but the truth is that the good old spacious apartments do not exist anymore. Quality of space is valued high in these crowded days. Furthermore, apartments today are viewed as just another type of investment. Something that a few decades ago was considered a lifetime commitment: the acquisition of a place to live and grow a family, is now unfortunately a purely commercial decision.
2. The Architecture of Ruy Ohtake
It is in this historical context that Architect Ruy Ohtake and his team have been working for the past thirty years. Born in 1938, Ohtake graduated at the University of São Paulo (FAU-USP) in 1960, where he now teaches as full professor. However it is in the private practice, since founding his office in 1961, that Ruy have been producing an outstanding body of work.
"Architecture cannot be understood in itself, because it is a central component in the complex social structure of a country. The level of social equity is always reflected in the architectural production. The more equitable and just the society, the more interesting its architecture."
"The extreme unevenness of the Brazilian society is very unpleasant, but it cannot be forgotten, because it influences the whole architectural process." These statements made by Ohtake reflect his preoccupation in interpreting architecture as a socio-cultural phenomenon. In his understanding "modernity never was and never will become a simple stylistic issue".
Reflecting upon his contributions to Brazilian architecture, Ohtake says that his major goals have been to make an architecture that represents the culture of his time, a manifest that brings to people that sense of brazility, like the bossa novaand the cinema novo once did. This approach is clearly identifiable in his design for the Brazilian Embassy in Tokyo, a project that has been considered one of the most interesting built at the Japanese Capital in the last ten years.
3. The curve as an architectural expression
"I like curves, all types of curves", says Ohtake, "I have been using them since my earliest projects. But the one I am constantly searching is that of surprise, of the unexpected." "The unexpected curve is the one that makes us follow it with our eyes through all its extension, because we know it can change at any moment".
Ohtake explains that the architectural curve helps establish a rich relationship between space and volume and provides, for those who observe from outside, an exercise of visual enhancement, and for those who experience it from within a free, generous environment, that is not limited by geometric rigidity.
The curve was the main contribution made by Brazilian architects to the modern movement. It was a formal dareness, which provoked a significant advance in building techniques and structural calculations throughout. In Ohtake's view, curves are essentially a natural act, a reflection of creativity. "They are lovely...".

4. The Maison de Mouette building.
For the past ten years Ohtake has been developing a series of buildings in which curvilinear elements are the main focus, resulting in a very strong and personalized style. Curved balconies and terraces, among other elements, contribute to build amazingly rhythmic compositions. The Maison de Mouette building is perhaps the most clear example of Ohtake's approach to Residential Architecture.
Designed in 1988 and built between 1989 and 1990, this twenty-one stories high building is located in the metropolitan area of São Paulo. The structural system is based on reinforced concrete, with the distribution of the columns in the periphery, allowing for a free utilization of interior spaces. The Maison de Mouette has three different balconies' designs, which are also built in exposed reinforced concrete, which after molding receives a treatment with polyurethane resin, for better durability. The balconies are structurally integrated with the building, although their design seems to suggest otherwise. The analysis of the typical floor plan shows a clear definition of service and social areas, which are linked through the kitchen and a small lunch room, or copa. Each apartment unit is accessed either through a small elevator hallway, which leads to the social area or through a service hallway, which has an elevator and the fire-proof staircase. The social area consists of conjugated living and dining rooms served by a small lavabo. The balcony, therefore, becomes an extension of the social area, and is used year-round for all kinds of activities. The total floor area for each apartment, about 155 square meters, is relatively small, considering the overall quality of the building. In terms of comfort, all the rooms, with the exception of the maid's quarters, is provided with reasonable cross-ventilation and sunlight. Once more the balconies contribute to the quality of the apartment, providing the necessary shading for the Southwest facade. The ground floor has all the amenities inherent to a high quality development. Common areas include separate reception rooms for children and adults, sauna, kitchen, adiscotheque, pools for kids and adults and a playground, all for exclusive use of residents. A small service apartment is also located in this floor. Vehicular and pedestrian accesses are separated. Visitors access the building through a landscaped patio, leading to the generous social hall. Automobiles access through a entranceway leading to an underground parking lot.
Comments:
The analysis of the current Brazilian residential building production, particularly in the country's largest city, São Paulo, reflects a trend that is taking over the construction industry in urban areas of developing countries. The speculation that occurs in dwellings' production is not a new phenomenon, it has been part of human settlements since its early stages, but the whole business has become so intense and fast paced, that it is extremely difficult to identify or predict its outcome. It has been said that urban areas in the third world are growing at an astounding rate of 3 to 4 percent per year. Each day a new development `pops out', changing forever the character of the urban landscape and, maybe more important, the habits and traditions of its inhabitants. Architects must play a major role in this process by observing their natural and built environment and, by respecting the tradition and cultural values of their people, produce an architecture that respond to these important aspects.
With projects in several countries of South America, Europe and Asia, Ruy Ohtake have long been recognized for his sincere preoccupation with social and cultural aspects of each locality, making an architecture that seems natural to the city in which it stands, a fact that does not withdraw from its highly identifiable and powerful style.
References:
- Ohtake, Ruy. A Ousadia das Curvas Contemporaneas in Projeto, December, 1992.
- Lemos, Carlos A. C. Edificios Residenciais em São Paulo: da sobriedade à personalização in
- Projeto No. 133, pg. 57, 58.
- Curvas personalizadas in Projeto, Jan/Feb , 1994.
- Artigas, J. B. Vilanova. Caminhos da Arquitetura , São Paulo, 1986.
- Benevolo, Leonardo. Historia da Arquitetura Moderna , 2nd Edition, Brazil.



Comentários
Postar um comentário